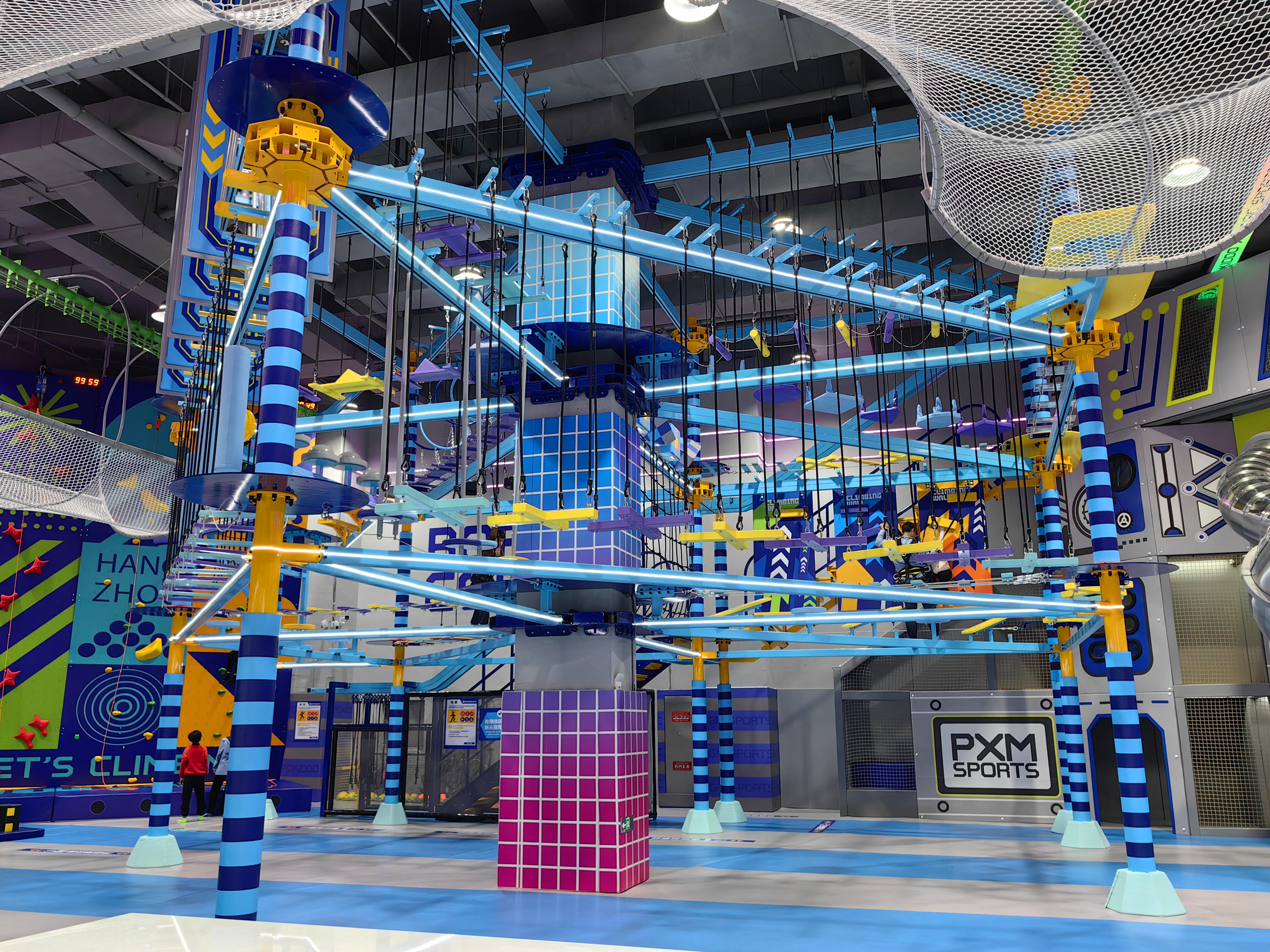Views: 0 Author: Jane Publish Time: 2025-10-21 Origin: Site











So, you're thinking about opening a trampoline park. That's exciting! One of the very first and most important questions you need to answer is: "How much space do I actually need?"
The good news is, you might not need a massive airplane hangar. But you do need the right kind of space. It's less about sheer square footage and more about how you use it, and one specific measurement is more critical than any other.
Before you worry about length and width, look up. The ceiling height is the single most important factor for safety and fun.
For most general jumping areas, a minimum clearance of 14 to 16 feet (4.2 to 5 meters) is recommended. This gives jumpers enough room to bounce safely.
If you plan to include taller attractions like climbing walls or bungee trampolines, you'll need significantly more height—anywhere from 18 to 25 feet (5.5 to 7.6 meters) or more. Always check the specific requirements for each piece of equipment.
A low ceiling is a deal-breaker. It's a major safety risk and will limit what you can offer.

You don't need a vast, empty warehouse. A well-designed layout in a smaller space can often be more profitable and engaging than a poorly planned, giant one.
Shape Matters: A clean, rectangular space is easier to design for than one with lots of odd corners and pillars.
Think Beyond Jumping: Remember, you also need room for a reception desk, a party room, a seating area for parents, lockers, and bathrooms. Don't use up your entire square footage just on the trampolines themselves.
The floor needs to be level and strong enough to handle the heavy equipment and constant impact. A solid concrete slab is standard. You'll also need to plan for a quality shock-absorbent floor system around the equipment for added safety.

The Bottom Line
Instead of asking for a specific size, a better question is: "What's the best layout for my available space?"
A great supplier can help you design a fantastic park, whether you have 10,000 or 30,000 square feet. They can create a flow that maximizes your capacity, ensures safety, and packs in the fun.
Ready to see what's possible for your space? Let's talk. We can provide a free, no-obligation layout suggestion tailored to your building's specific dimensions. Get in touch today for your personalized consultation.
How To Manage Indoor Playground Cleanliness & Safety To Earn Family Trust?
The Final Walk-Through: Why It's The Most Important Step Before Your Indoor Playground Opens
Why Every Successful Indoor Playground Revolves Around A Great Slide?
Why A Professional Party Room Is The Core Engine of Indoor Playground Profitability
How To Choose The Prime Spot & Ideal Venue for Your Indoor Playground?
How To Arrange Successful Parties for A Commercial Indoor Playground?
Why Choose Pokiddo? Beyond Equipment,We Deliver A Proven System for Success
content is empty!