Views: 0 Author: Jasmine Publish Time: 2025-11-13 Origin: Site











For investors in the indoor playground sector, one factor outweighs all others in determining long-term ROI: location. A strategic site selection doesn't just bring in customers—it builds the foundation for healthy profits and sustainable growth. This guide breaks down the 10 essential factors you need to evaluate, helping you make a smart, data-backed decision and secure a space that turns your financial projections into a thriving reality.
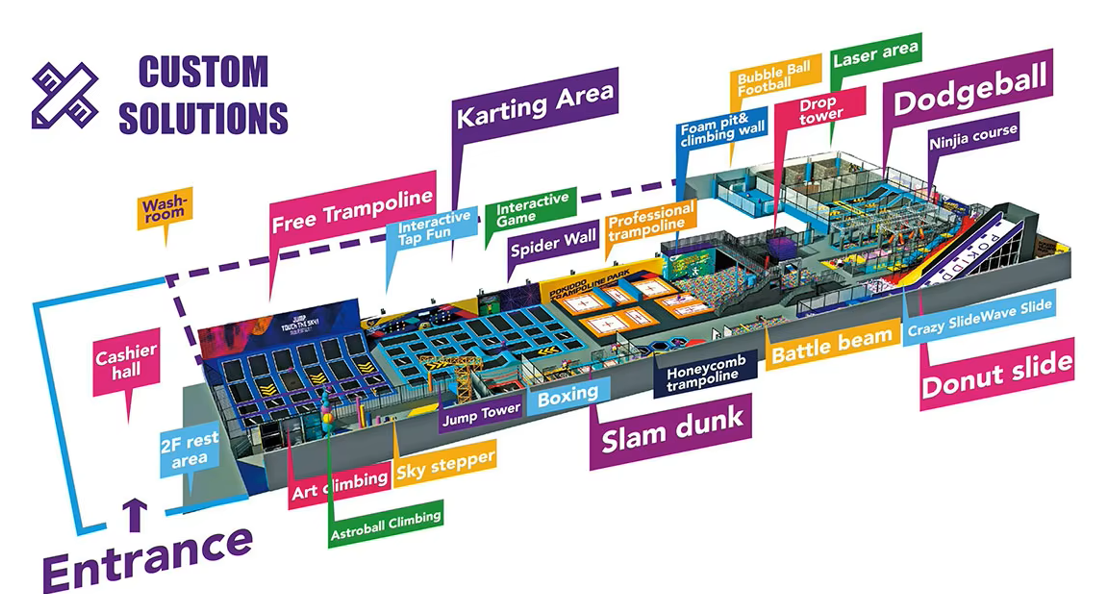
Choosing the correct building size is the first critical step in creating a dynamic and flexible facility. The space must be ample enough to host a diverse array of attractions while ensuring guest comfort and movement. Key zones to accommodate include trampolines, climbing walls, zip lines, ninja courses, slides, ball pits, and interactive game areas. Proper planning ensures each zone is functional, safe, and engaging—directly impacting customer satisfaction and your revenue. As experienced indoor playground builders, we recommend a footprint of 800 to 3,000 square meters to balance variety with operational efficiency.
The building's structure—whether steel, concrete, or a hybrid—will significantly impact your budget, timeline, and long-term adaptability. This is a fundamental consideration whether you are evaluating an existing.
1.Steel Structure: Ideal for large, open spaces, allowing for faster construction and highly customizable layouts.
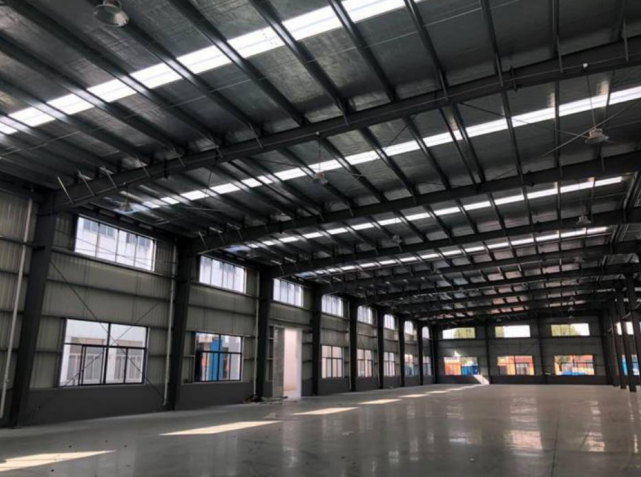
2.Concrete Structure:Offers superior solidity and fire resistance, often at a lower material cost, though with a potentially longer construction period.
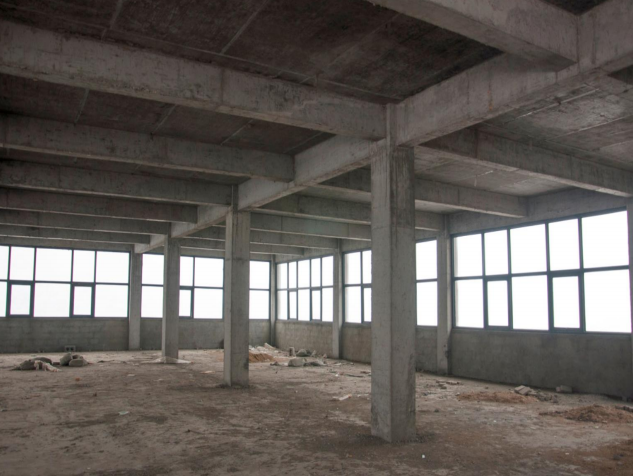
3.Hybrid Structure: Combines the advantages of both, providing a balanced solution for strength, cost, and versatility.
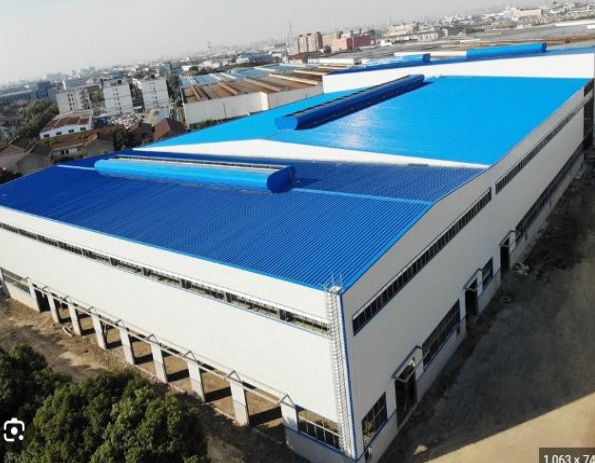
Ceiling height is a crucial factor for both safety and the visitor experience. We recommend varying clear heights based on the activities in each zone of your commercial indoor playground:
1.General Zones: 6–8 meters, suitable for trampolines, general play structures, and sports courts.
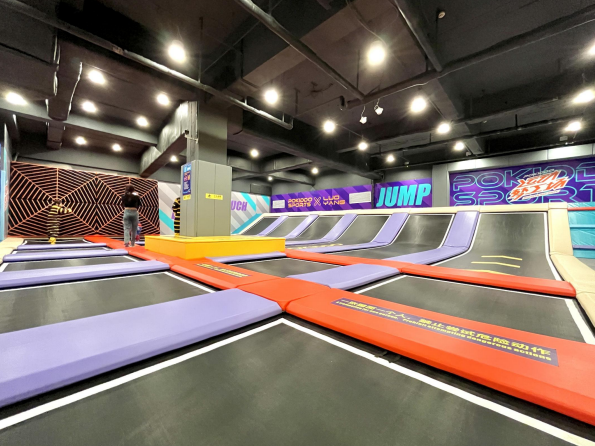
2.High-Activity Zones: Over 8 meters for attractions like zip lines and advanced climbing walls.
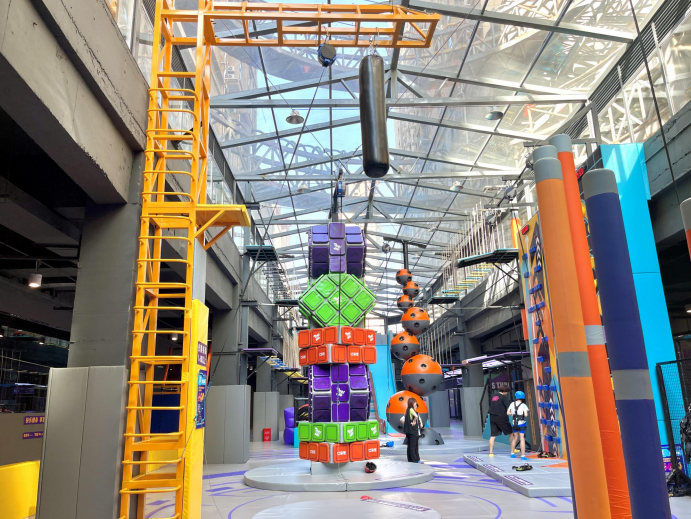
3.Mezzanine Levels: An upper floor (3–4 m) for viewing areas, and a lower floor (4–5 m) for reception, lockers, and arcades.

The right materials enhance safety, durability, and overall atmosphere, a priority for any top children's indoor play equipment manufacturers and builders.
1.Floors: Use leveled concrete under play equipment and anti-slip tiles in wet areas like restrooms and cafés.
2.Walls: Opt for fire-resistant, eco-friendly materials such as gypsum board, fire-retardant paint, or metal cladding.
3.Ceilings: Lightweight materials like aluminum panels simplify the installation of lighting and ventilation.
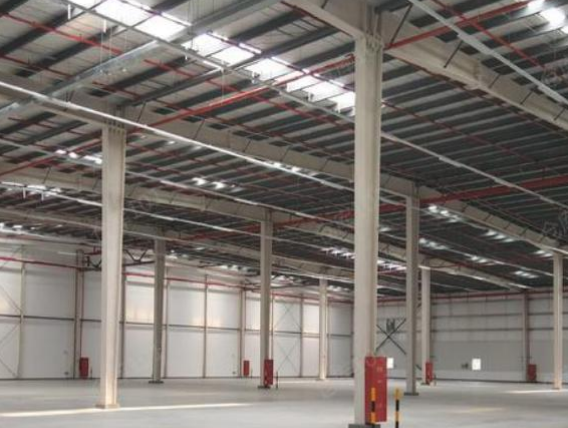
A comfortable environment encourages longer visits and repeat business.
1.Lighting: Implement energy-efficient LED lighting throughout the space to reduce operational costs while maintaining a bright, inviting ambiance.
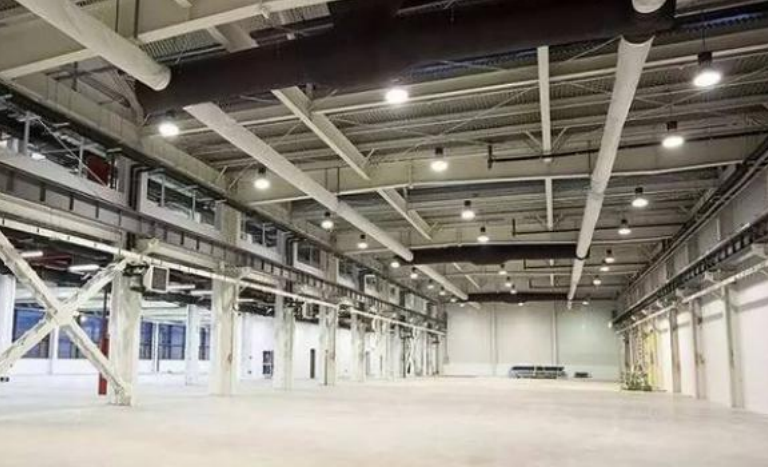
2.Ventilation: Install fresh air systems and supplemental exhaust fans in high-exertion areas like trampoline and climbing zones. Air conditioning or industrial fans may be required depending on the climate.
Safety must be integrated into the design from the outset.:
1.Structural Safety: Adhere to all local building codes for seismic and wind loads. Plan clear emergency exits and evacuation routes that meet fire safety standards.
2.Monitoring & First Aid: Implement a comprehensive CCTV system and establish a dedicated first-aid station, stocked and staffed with trained personnel.
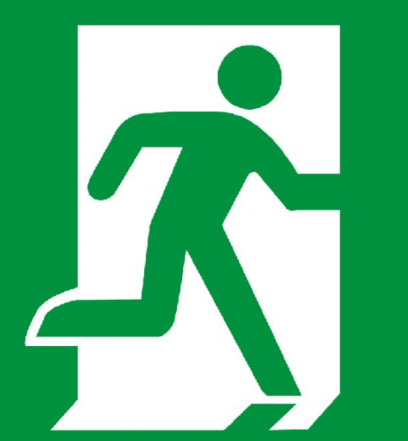
An attractive exterior acts as a powerful marketing tool, drawing families in.
1.Architectural Style: A modern, vibrant aesthetic appeals to families and young children. Strategic lighting enhances visibility and atmosphere after dark.
2.Entrance: Ensure the entrance is spacious, well-lit, and clearly signed. A covered canopy provides comfort and shelter in all weather conditions.
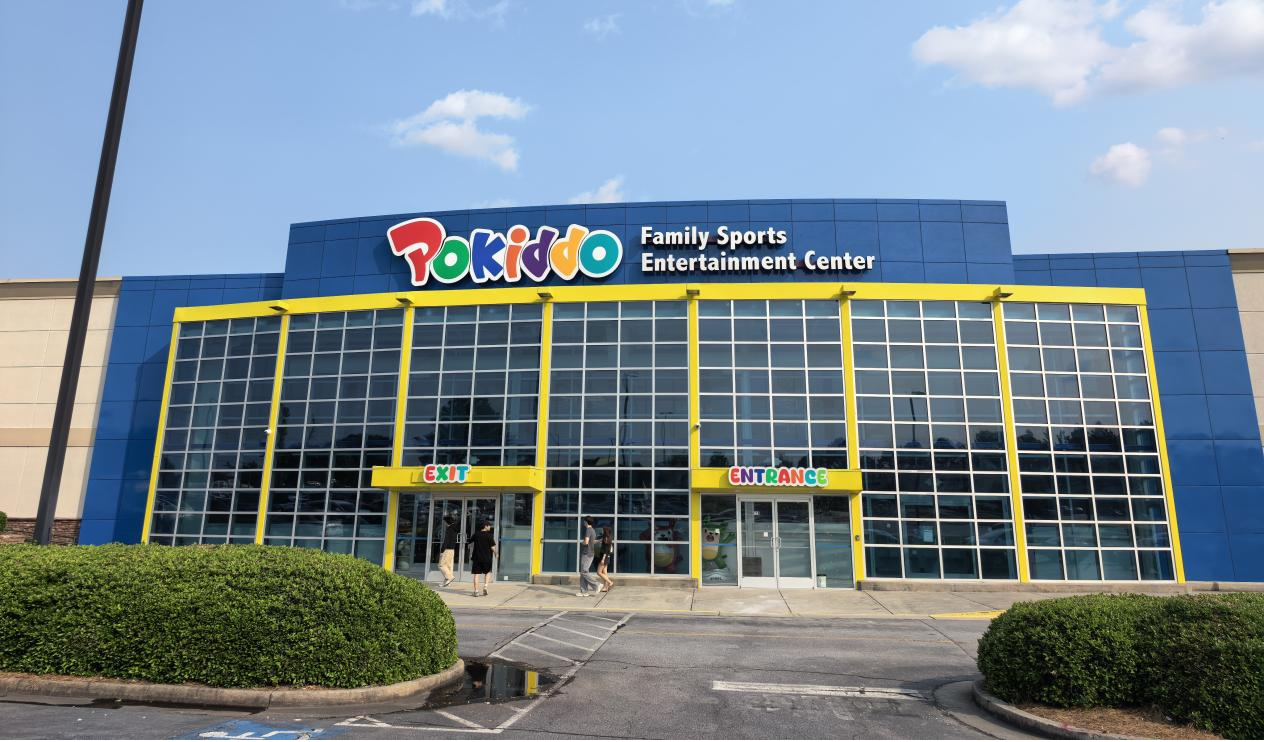
Well-planned amenities improve the customer experience and operational flow.
1.Restrooms & Changing Rooms:Position these near entrances and rest areas. For a 2,300–3,000 sqm facility, we recommend:
◦ 3–5 toilet cubicles each in men’s and women’s rooms
◦ 1 family restroom
◦ 1 accessible restroom
•Ample lockers and storage for personal items.
2.Dining Zone:Include a café or snack bar with comfortable seating and viewing areas for parents.
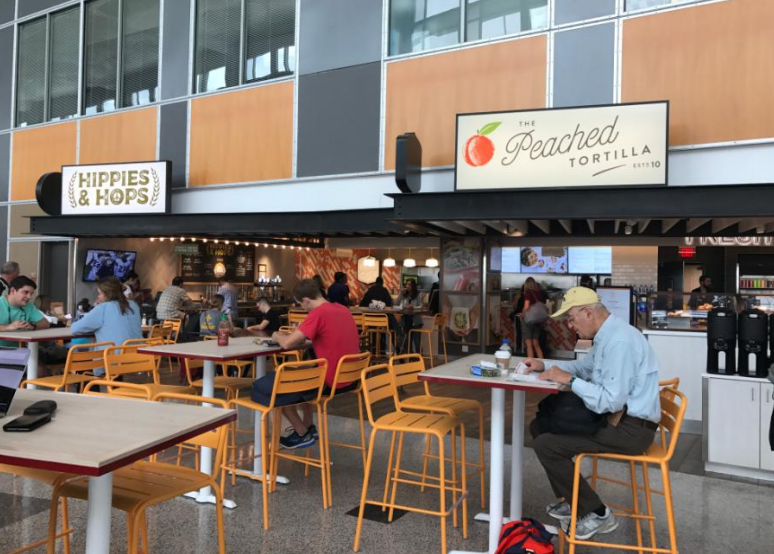
Efficient space allocation is key to managing visitor density and comfort.
1.Sports & Play Zones: Dedicate 60–70% of the total area to core attractions like climbing, trampolines, and obstacle courses.
2.Rest & Service Areas (reception, restrooms, party rooms): Allocate 30-40% for reception, restrooms, and party rooms.

3.Other (office, equipment rooms): Reserve 5–7% for essential back-of-house operations.
Tailoring zones to different age groups broadens your appeal and is central to a solid indoor play area business plan. When you buy indoor play equipment, consider a varied mix:
1.Kids’ Play Area: Multi-level play structures with slides, tunnels, and ball pools; include sensory zones for toddlers.
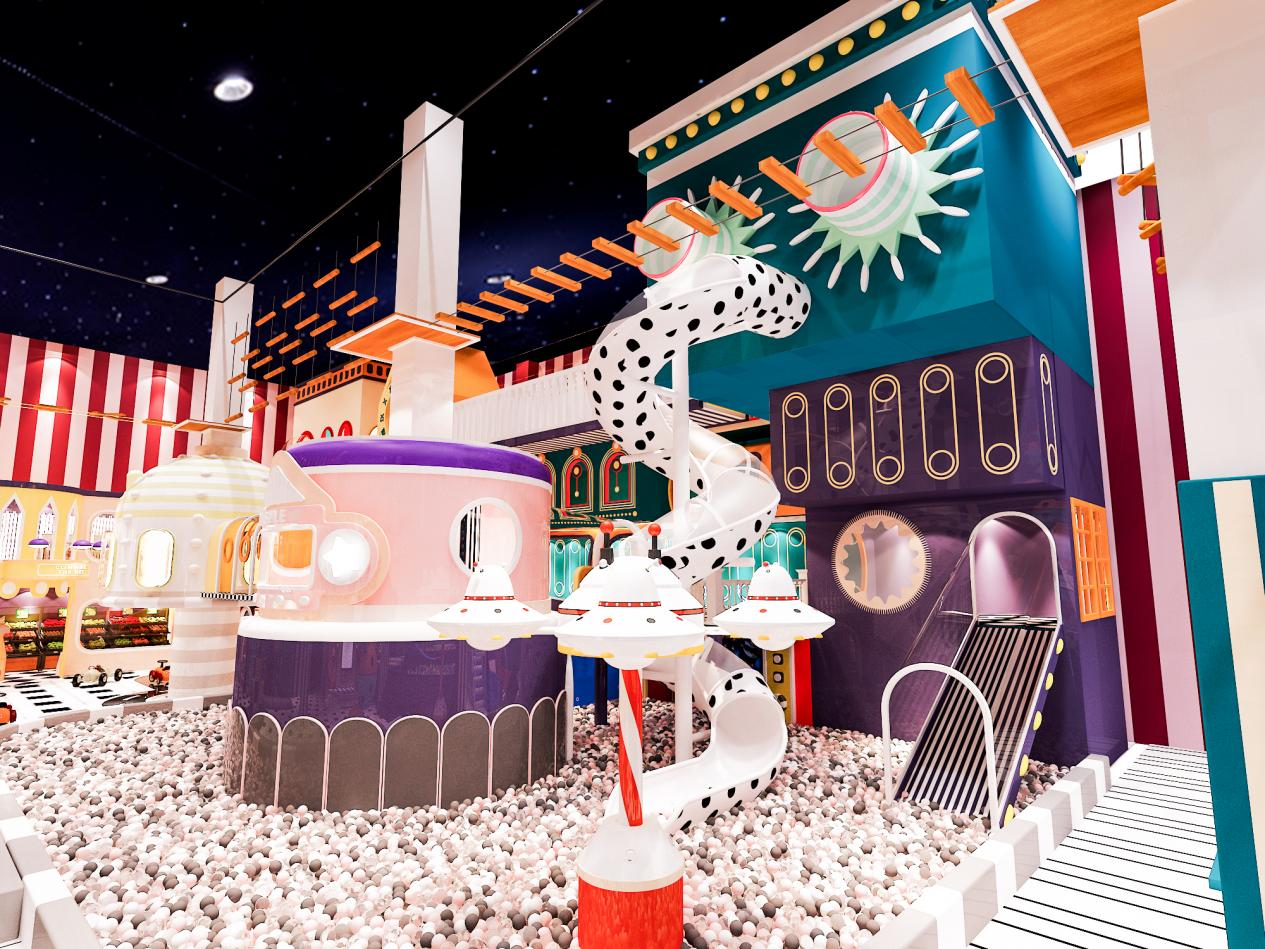
2.Teen & Youth Zone: Feature trampoline parks and climbing walls with varying difficulty levels.
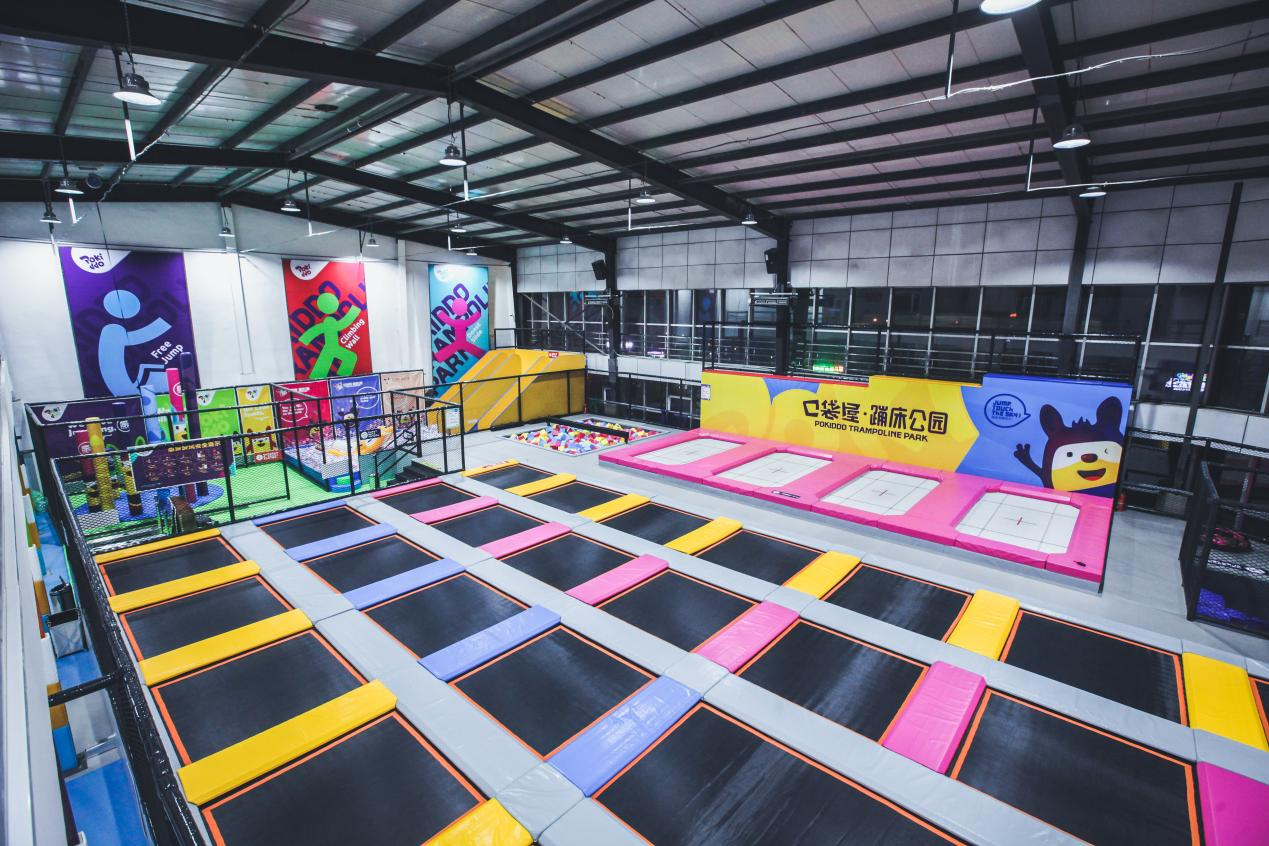
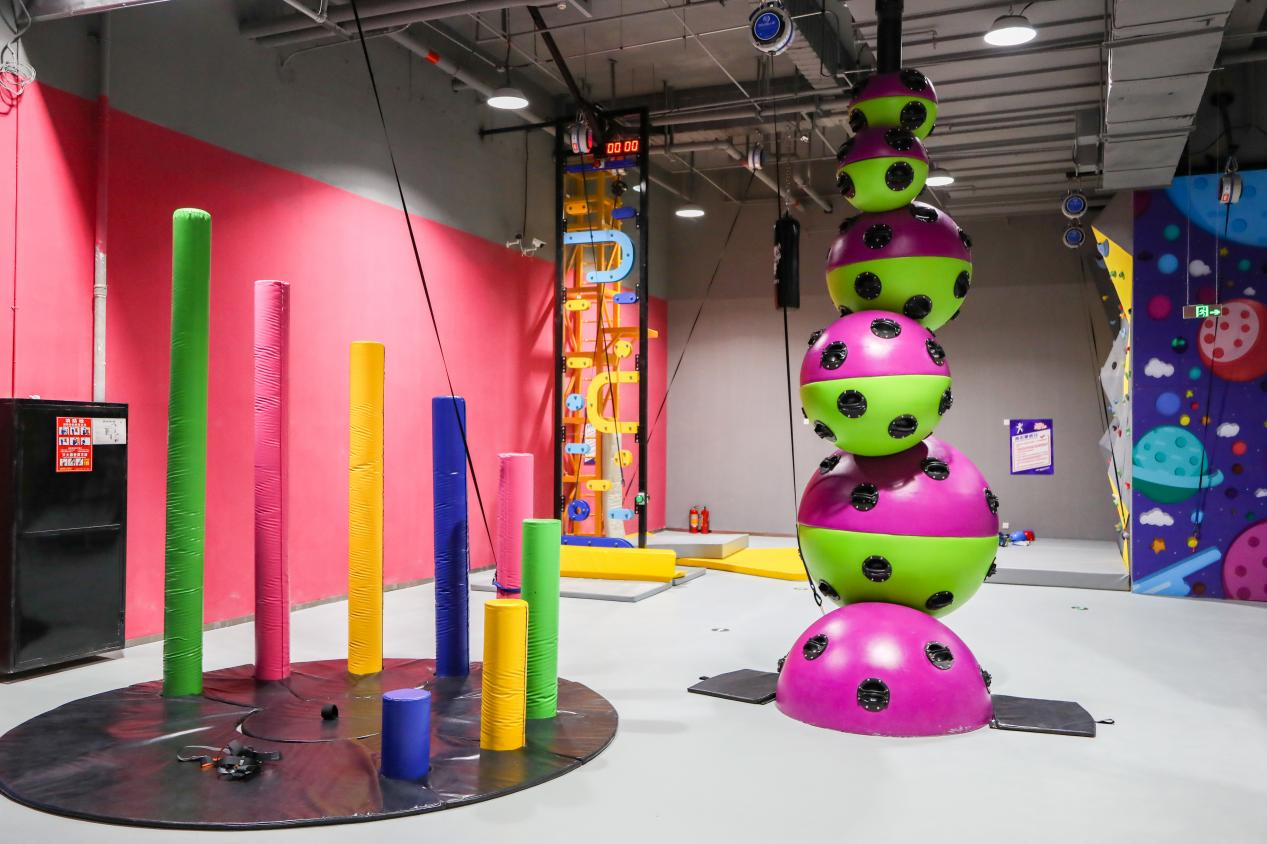
3.Family Interaction Zone: Incorporate VR experiences and electric go-kart tracks to engage all ages.
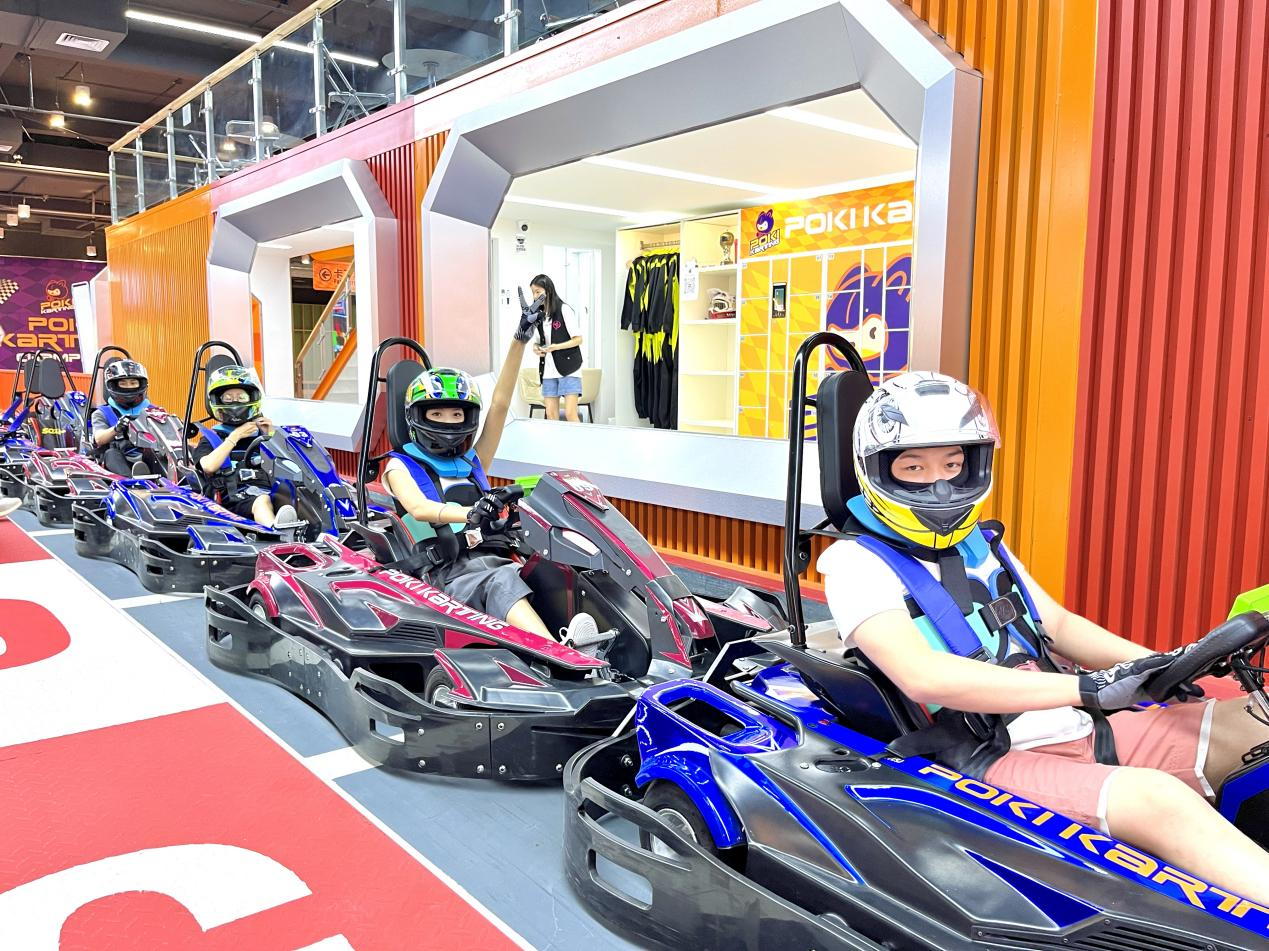
Ultimately, your venue's location is more than an address—it's a critical business asset and a source of competitive advantage. A disciplined approach to site selection moves you beyond guesswork and into strategic investment.
Ready to Build Your Success?
I'm Jasmine. Your time is valuable, and the success of your investment is paramount. Why navigate this complex process alone? Share your potential location details with our team of experts for a preliminary, no-obligation feasibility assessment.
Contact Us for Your Free Site Evaluation Today!

How to achieve efficient use of space in indoor children's parks
Which marketing strategies are most effective for attracting traffic to family entertainment center?
How much does it cost to start an indoor playground business?
How To Layout An Indoor Educational Play Area for Kindergarten Indoor Play Area?
How to plan the zoning of indoor playground to make them more attractive and profitable
How To Layout An Indoor Playground for Restaurant Kids Area?
content is empty!